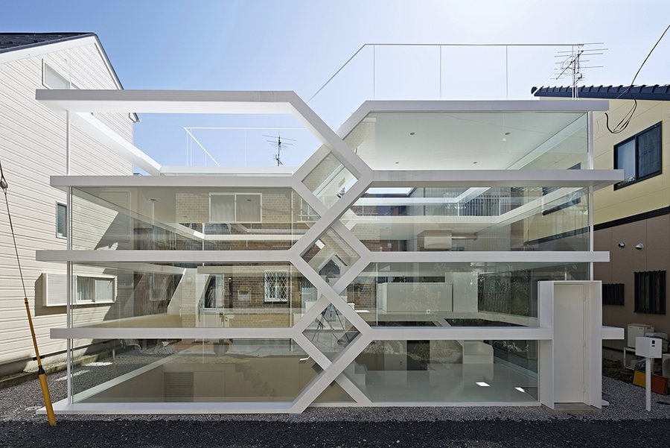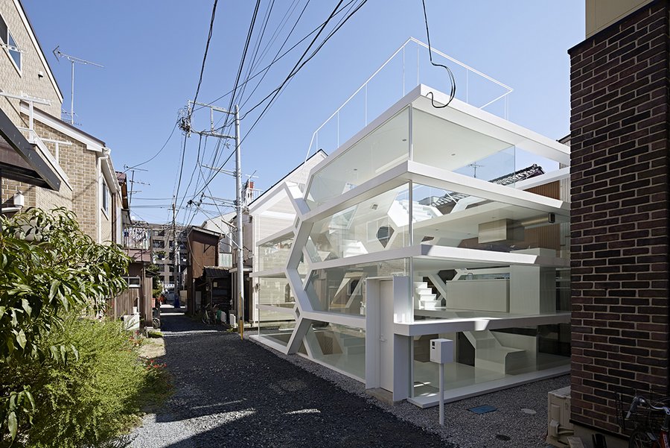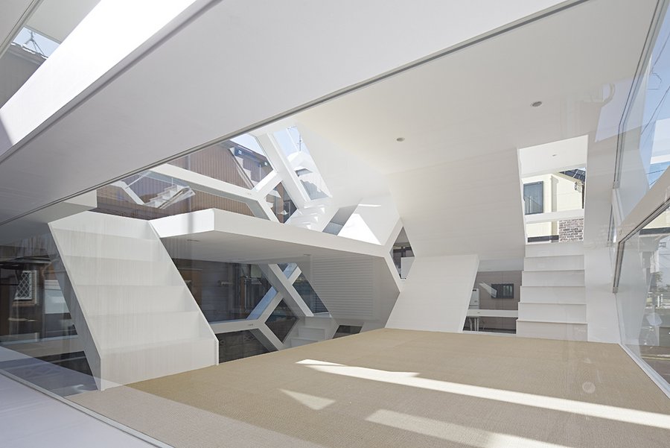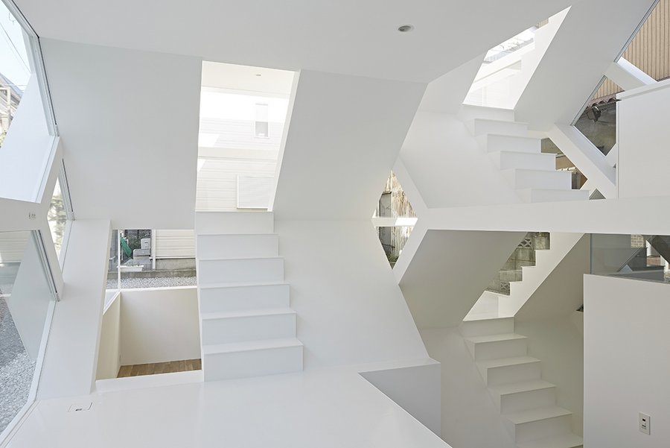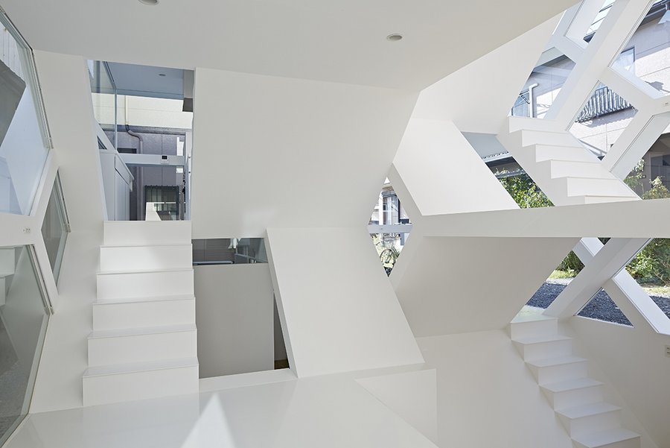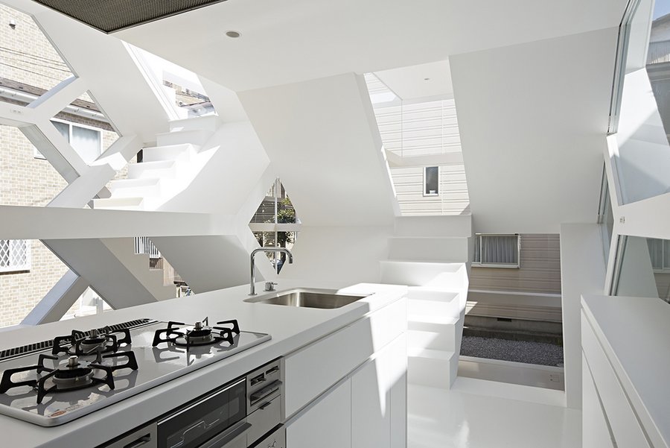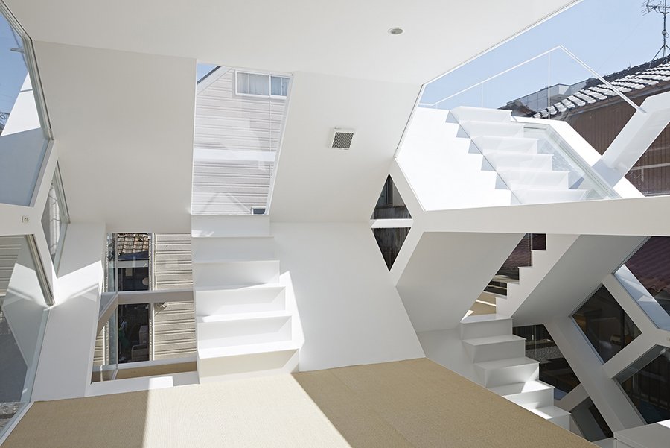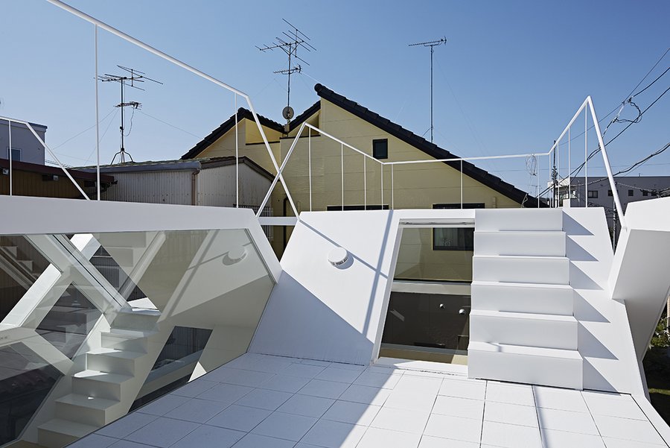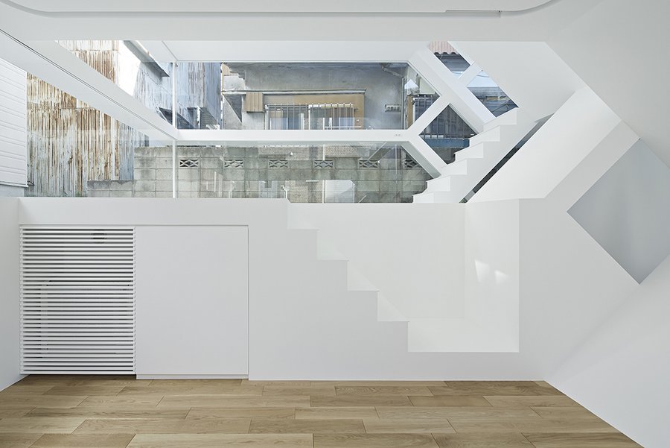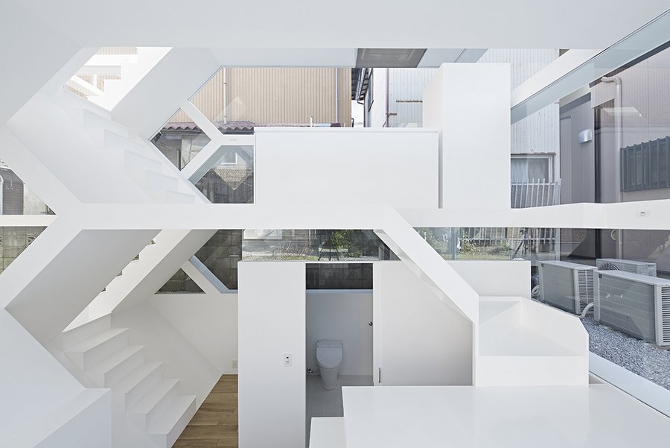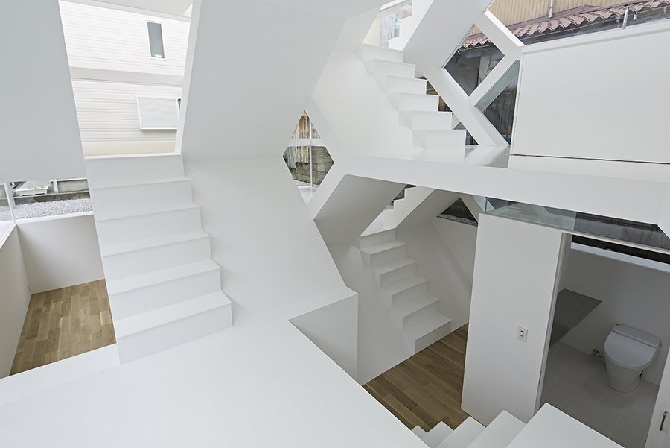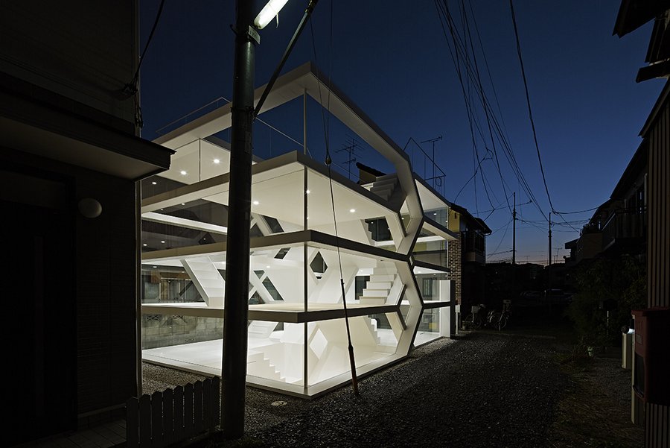Ever wanted to live in an M. C. Escher work of art? Well this may be the closest you will come. Completed late last year in September, architect Yuusuke Karasawa‘s “S House” is a steel and glass structure of zig-zagging staircases and intricate diagonal intermeshing of floors. And much like the Dutch artist used mathematical algorithms to create his repetitious motifs, Karasawa too used an algorithm, albeit computer-generated, to repeat his many diagonals and, in turn, derive the most optimal living space.
Located near Omiya Station in Saitama, the house is located on a quiet residential back street. The intricate network of stairs, walls and glass create, if nothing else, an eye-catching structure for neighbors to gawk at and peer into.
The structural engineer on the home was Tokyo/London based Structured Environment. And from a technical perspective, the private residence is also a work of art. The central stairs provide seismic resistance while the ultra-slim steel corners of the home carry only vertical loads. “This unusual building demonstrates what can be done by re-thinking conventional structural solutions for domestic buildings,” says one of the judges of the 2014 Structural Awards for which Karasawa’s home is shortlisted. “The engineer has created a light and transparent façade to reveal the whole assembly as an integrated structural system.”

